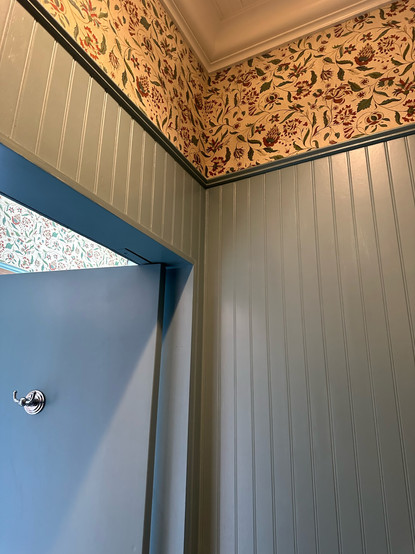Behind the scenes: Gibbes primary suite renovation
- Emily Sanford

- Jun 8, 2023
- 2 min read
Updated: Aug 7, 2025
Take a peak behind the scenes of the renovation of a historic South of Broad home in downtown Charleston. The home, built in 1910, has beautiful original hardwood floors, intricate molding, and 10' ceilings. Our clients sought to refresh the outdated bathroom and closet to gain storage, functionality, and bring in more natural light. One aspect of the renovation included reworking the layout of the primary bedroom, bathroom, and closet. Read through for a step-by-step look at the project and stay tuned for photos of the final result.
The space before:
First, we started by space planning:
Space planning is essential to envisioning the full potential of an area. We considered the purpose of this large area and how it could be best utilized. This step is done as a collaboration between the designer and architect. At the forefront of our planning were the goals discussed with the client: more natural light, storage, and functionality.
Next we created a mood board and began sourcing materials and selecting hard finishes such as tile, stone, millwork, plumbing fixtures, and more
The statement flooring, Folly Hardwood by local Charleston-based Mirth Studio, was square one. The Kelly Green design is hand painted then printed on hardwood. We chose a complimentary green tile for the shower and classic polished nickel plumbing fixtures from Newport Brass.
Cambria surface stone, a pure natural quartz that has the same look and feel as marble, was a perfect selection for the vanity countertop because of it's durability. It is resistant to scratches and chips while also waterproof — ideal for a fully functional bathroom.
A rich walnut vanity brought in warmth and grounded the pops of green and blue. The burnished brass lighting & hardware on the vanity compliments the finishes on the plumbing but does not compete with it.
To tie it all together we employed a rich blue, Berrington Blue from Farrow & Ball and a French wallpaper by Antoinette Poisson. classic and playful, this wallpaper made for a beautiful accent in this historic home.

Third came ordering and installation. All hands were on deck to complete the various installations, all executed with the highest attention to detail by Rockwell Construction and their team of skilled artisans and craftsmen.
The expected end date for this project is August 2023. We can't wait to share the completed space with you.













































Comments